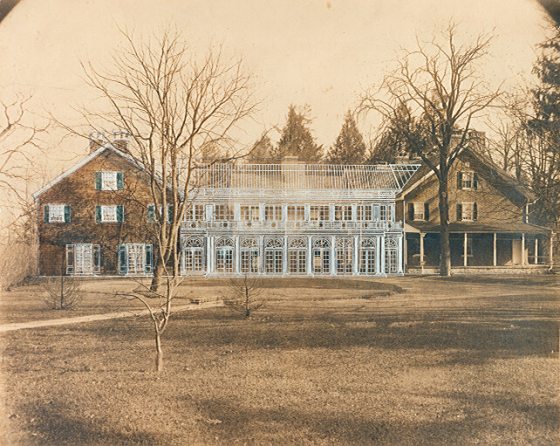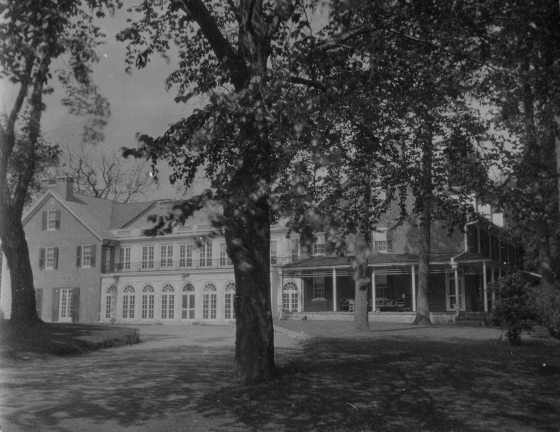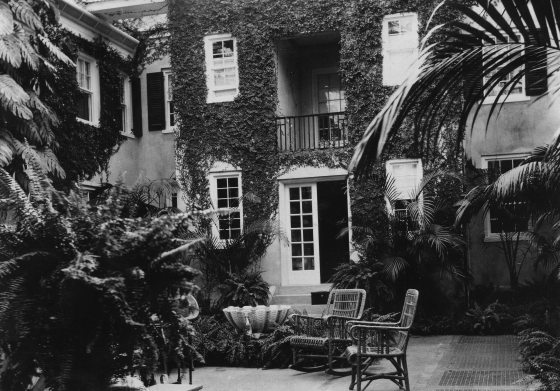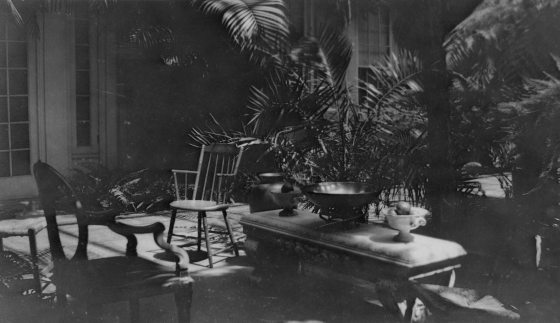With the doors of the Peirce-du Pont House temporarily closed as it undergoes a seasonal refresh, now is the perfect opportunity to revisit the history of this historic house’s most iconic feature—the graceful conservatory linking its north and south wings. Through an understanding of the motivations that drove the Peirce-du Pont House conservatory’s design and use, one gets a glimpse not only into the mind of Longwood founder Pierre S. du Pont, but of an era in American history when interest in conservatories, both public and private, thrived in the United States—and all that the Peirce-du Pont House Conservatory means today. From carefully chosen plants to meaningful flags to symbolic wedding gifts of Pierre and Alice du Pont, the Peirce-du Pont Conservatory captures, in one place, the heart of the Longwood Gardens story—and, following its current refresh, that story not only continues, but thoughtfully evolves.
Although Mr. du Pont purchased Peirce’s Park in 1906 primarily to preserve its trees—but for what would develop into Longwood Gardens, starting with his laying out his first garden, the Flower Garden Walk, in 1907—it was three years before he turned his focus to improving the main house. In 1909 he enlarged the original Peirce home, building a service wing and installing plumbing, electricity, and heat. Five years later, in 1914, he sought to expand it further by adding a wing to the north, connected to the original home by a long conservatory—nearly doubling the home’s square footage. The conservatory would serve as the heart of this expansion, and, bookended by two similar brick-faced wings, would create a seamless, nearly symmetrical visual to those approaching the home from the west.

Architect’s rendering of the addition to the Peirce-du Pont House, c. 1913.

An exterior view of the completed Peirce-du Pont House Conservatory, c. 1919.
The conservatory in the Peirce-du Pont House, being the first on Longwood property, likely drew much of its design influence from the United Kingdom, where conservatories, both public and private, had been nearly ubiquitous since the early 19th century. The British fascination with these structures peaked in 1851 with the construction of the Crystal Palace in London, considered by many to be the epitome of Victorian glasshouse design, and a glasshouse that Mr. du Pont visited. Although none of the conservatories built by du Pont at Longwood came close to the size and scale of that in London, he and his architect, Walter S. Brown of Brown & Whiteside (Wilmington, DE) were equally mindful of the principles inherent to glasshouse design; namely, that it appear as part of the original structure or site and that it blend in to enhance, rather than compete with, the home and/or surrounding landscape.
The resultant conservatory is a testament to Mr. du Pont’s vision and a material example of his well-known restraint and prudence. Completed in 1914, it exhibited several improvements of his own conception—including a metal grill pavement to hide the main radiators and a system to lower the windows of the entrance vestibule through a slot door into the cellar—while still adhering to his directive that it be not “in the least bit overelaborate.” In March 1915, as the major construction neared its end, Brown further echoed this statement, congratulating his patron on accomplishing “something quite individual and distinctive, without being freakish or overworked, and when the garden is planted, and the house is furnished, it will all be very pleasing and attractive.”
Unsurprisingly, Brown’s prediction quickly came to fruition under du Pont’s considered and attentive eye. He not only chose which plants would be installed in his new space but gave great consideration to their placement. According to his personal notes, geraniums were to be placed in the northwest corner; aloe at the “center, south of path center 19 feet from Northwest wall”; lemon at the east side; and camellias, in twos, “between front door and dining room window, between dining room window and my door” with one “northwest of my door.” Other original plantings included lavender, begonia, acacia, gardenia, heliotrope, allamanda, gardenia and, of course, the conservatory’s most venerable denizen, the Monstera deliciosa, which still resides along the east wall.

This 1915 view inside the Peirce-du Pont House Conservatory shows calla lilies in bloom and plantings making their way up the arched openings.

The Peirce-du Pont House Conservatory’s Monstera deliciosa, shown towards the right of this photo, climbs approximately 25 feet tall, with individual leaves about 24 to 30 inches long. Photo by Steve Fellows.
However, though the plants were the focal point of the conservatory, du Pont sought to add other decorative touches in fulfillment of his vision of it being a year-round entertaining space. Two sculptural pieces—a graceful shell-shaped fountain surmounted on three stylized dolphins and a finely carved white marble bench—were placed in in prominent locations and can still be seen today. Both were gifts commemorating du Pont’s 1915 marriage Alice Belin, with the fountain being from Pierre’s sister Louisa d’Andelot (du Pont) Copeland and her husband Charles and the bench from Longwood’s first Chief Engineer William Francis. Mr. du Pont also positioned flags representing France, England, the United States, Delaware, and Pennsylvania—all locales central to the du Pont and Peirce stories—in a colorful array above the door leading to the main house, which, in turn, looked out upon groups of chairs and tables, intentionally placed to invite respite, relaxation, and conversation.

The shell fountain, as shown in this 1922 photo of the Peirce-du Pont House Conservatory.

The carved white marble bench, amid a setting for conversation, is shown in this 1930 photo.
So welcoming, in fact, was the new conservatory at the Mansion House (as it was called in Pierre and Alice’s time) that guests were often received there by the du Ponts, thus making it their first glimpse of the magnificent home and grounds. Even frequent visitors rarely saw the same displays twice as the flowering plants were continually changed to give the best quality presentation, while dishes replete with the seasonal bounty of Longwood Farms, from berries and apples to persimmons and chestnuts, were artfully arranged on the tables. It is also likely that the du Ponts hosted at least some of Longwood’s employees and their children for joyous Christmas parties in the house conservatory, until the parties were greatly expanded and moved to the new Main Conservatory beginning in 1921. The new conservatory was an encapsulation of exactly what Pierre wanted all of Longwood to be—a place to gather amongst the beauty of nature.

From carefully chosen plants to meaningful flags to symbolic wedding gifts, the Peirce-du Pont Conservatory captures, in one place, the heart of the Longwood Gardens story. Photo by Steve Fellows.
The Peirce-du Pont House Conservatory retains a unique place in the history and evolution of Longwood Gardens. It was with this conservatory that du Pont first tried his hand at glasshouse design, combining a fascination with engineering with his incessant drive for innovation. It was this conservatory, a beautiful space intended for the year-round entertainment of guests, that brought about Longwood’s transition from a weekend retreat to a much beloved home. And it is this conservatory, today, in which the horticultural, historical, and personal legacies of Pierre and Alice du Pont most seamlessly converge. For more on the history of the Peirce-du Pont House—and all it means to Longwood—enjoy this video developed in partnership with Drexel University and John Milner Architects.
Editor’s note: Just like a garden, buildings need tending and we’re taking the first few months of the new year to care for the Peirce-du Pont House. The house is currently closed to guests through early March as plaster, stucco, and paint work takes place in the conservatory. During this time, molds are being based on the existing crown molding to cast sections of new plaster, while areas of stucco walls in the conservatory are being repaired. Walls and trims are being prepped and painted with a fresh coat of paint, matching the pre-existing colors. The house’s library doors are being replaced with new doors replicating the originals. We are installing new door glass, stain, and paint, and hanging the new doors using the original hardware. We’re also refreshing the Peirce-du Pont House Conservatory’s plantings. We look forward to welcoming our guests to the Peirce-du Pont House following this refresh.


